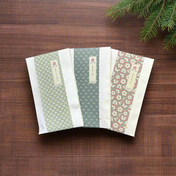Having moved into a traditional Japanese home or kominka 古民家 in January 2019 as our office, we were thrilled when InteriorDesignEDU.org, an informative site on interior design education, contacted us to provide a guest post. In time, photos and additional info by Yunomi (in italics) will be added to further inform this article on traditional Japanese architecture.
Up to the middle of the 19th century, home design in Japan remained largely traditional. Only in the latter half of the 1800s did western elements creep into the architecture. Today, those traditional style and construction elements are seeing a resurgence, both in Japan and as an influence in other parts of the world.
One example is the recent trend in Japan of taking apart traditional minka homes that were left in remote locations after World War II and reassembling them in other places. To understand what makes traditional Japanese home architecture so appealing, take a look at some of the most prominent elements:
- Embracing nature. Japan’s indigenous religion sees spirituality in nature, and architecture reflects that belief. Japanese home design traditionally incorporates a natural aesthetic, with particular prominence given to natural materials used in construction. It also means that homes were designed to manipulate sunlight exposure and to provide residents with optimal views of nature from within.
- Wood. With nature at the forefront, wood is a common material used in traditional Japanese homes. The use of wood also has a practical consideration: earthquakes. Wood is more flexible than stone and other brittle materials and can better withstand the shaking. Wood in Japanese homes is left bare, without paint, so that the natural grain shows.
- Verandas - Engawa 縁側. Most traditional Japanese homes have an extensive veranda, often going along more than one side of the building. Known as engawa, meaning "edge-side", the veranda serves as a walkway and a covered space for meditation. It is covered by a sloping roof and separated from the house by a screen. It is also considered a space that merges the indoors and the outdoors. (See article banner photo above of Yunomi Tea Merchant Ian drinking tea along the Yunomi Kominka's engawa)
- Shoji screens 障子. The screens separating the veranda from the true indoors is another important element in a traditional Japanese home. The shoji screen is used here and inside, separating rooms. It is a sliding screen made with paper so that light can come through. The screens can open up spaces or close them off as needed.
- Genkan 玄関. This is an element of traditional architecture that is still common even in modern Japanese homes. The genkan is a small sunken place between the front door of the home and the rest of the house. It is used for storing shoes and for keeping the rest of the house clean. Residents and guests leave their shoes, and dirt, here when entering the home.
- Tatami 畳. Tatami mats have long been used to cover the floor, for sitting and for sleeping. The mats made of rice straw and woven rushes also serve to regulate the indoor climate with changes in weather. They absorb moisture when humidity is high, which it often is in the summer in Japan, and then release that moisture when the air is drier. Using tatami mats, at least in one room, is still common in modern Japanese homes.
Japanese home architecture has a long history and a modern appeal. While this style of designing homes is very old, it is still in use today in many places. Modern architects in Japan and around the world have embraced these and other elements for both practical and aesthetic reasons in home design today.
Notes from Yunomi
If interested in staying at a Kominka on your visit to Japan, there are many people who have converted their Kominka into Airbnb-type rental lodgings...just search your booking site for "kominka". The Chiiori Project though is probably the most interesting, off-the-beaten-path Kominka experience featuring the centuries-old Chiiori farm house. Or, if interested in a kominka surrounded by tea fields, check out the Ise to Kumano Kodo Tea Villa on Airbnb.
I also highly recommend reading this long essay, The Book of Tea, written by Japanese scholar Kakuzo Okakura in 1906, along with Junichiro Tanizaki's essay In Praise of Shadows to understand the concepts and ideals of Japanese aesthetics that fascinates so many around the world (More info on Wikipedia. Buy a copy on Amazon).




1件のコメント
Go visit Japan! It’s cool and nice